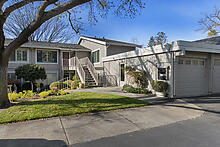 657 Terra California Dr, #5, Walnut Creek CA 94595, USA
657 Terra California Dr, #5, Walnut Creek CA 94595, USA657 Terra California Dr, #5, Walnut Creek CA 94595, USA
]]>
 657 Terra California Dr, #5, Walnut Creek CA 94595, USA
657 Terra California Dr, #5, Walnut Creek CA 94595, USA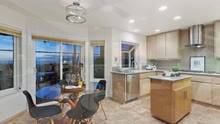 867 Channing Cir, Benicia CA 94510, USA
867 Channing Cir, Benicia CA 94510, USA Axis Jet 10360 Macready Ave, Mather CA 95655, USA
Axis Jet 10360 Macready Ave, Mather CA 95655, USA 1501 Skycrest Drive, Walnut Creek CA 94595, USA
1501 Skycrest Drive, Walnut Creek CA 94595, USAWe are proud to present a lovely Del Monte condo nestled in the treetops in Rossmoor, the premier retirement community of the Bay Area situated on almost 2,000 acres in Walnut Creek, CA. This upstairs end-unit has a serene setting from almost every window and is located in a small entry with only one other building for ultimate privacy from the hustle and bustle of our vibrant community. Inside this charming one bedroom/one bathroom home you'll find a redesigned layout with a dramatic double-door entry to the generously sized bedroom and additional sought-after storage space added to the cozy Living Room. The Kitchen has been updated with a modern glass subway tile backsplash, stone counters, decorator light fixtures, and stainless steel appliances. With both a breakfast bar at the Kitchen island, and a spacious Dining Area, you have multiple options for light meals at home or family gatherings at the dinner table. An updated vanity in the bath matches perfectly with the shoji screen detailing at the large stall shower and laundry closet with a convenient stacked washer/dryer. The property is in pristine move-in condition with new carpet and fresh paint throughout and is ready for you to make it your own. You'll appreciate additional desirable features like the plantation shutters throughout for easy privacy, and a modern mini-split system for instant A/C and heat. There is additional storage in the dedicated carport just steps away from the home. The fact that this home is a condo, and not a coop, means you'll have greater flexibility if you need to get a loan, and no onerous financial qualifications to meet if you're paying cash. Come see this neighborhood gem for yourself!
Six Clubhouses
200 social clubs covering a wide range of subjects and interests
Two golf courses (27 holes of NCGA-rated golf)
Golf pro shop, 10-station driving range, putting greens, pitch and sand shot area
Gym with state-of-the-art exercise equipment, courts for basketball and pickle ball, pilates and more
Four swimming pools - two inside and two outside
150-seat movie theater for free movies for residents
On-site restaurant with full bar and indoor/outdoor seating
Bus system throughout Rossmoor and to downtown WC/BART
Buckeye Tennis Facility - 8 courts
3 Bocce Ball Courts
Table Tennis Facility with 5 tables
Pickleball Courts - 3 outside, 2 inside
3 Championship Lawn Bowling Greens
Nine hiking trails
Large library with reading nooks
Woodworking shop with tons of equipment
Lapidary & jewelry making studio
Sewing and quilting studio
Pottery studio with multiple kilns
Two art studios
Billiards Room with 6 tables
Computer Center
Counseling Center
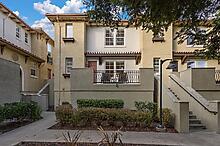 31 Picasso Court, Pleasant Hill CA 94523, USA
31 Picasso Court, Pleasant Hill CA 94523, USA31 Picasso Court, Pleasant Hill
Welcome to this lovely modern townhouse located in a fabulous location within walking distance to charming downtown Pleasant Hill. The Gallery Walk community is centrally situated near restaurants, shopping, and entertainment, as well as multiple schools, fantastic parks, and convenient paved hiking trails. Commuting is a breeze with freeway access and the Pleasant Hill BART station located just minutes away. The HOA amenities include a sparkling pool and spa, a sun deck for hitting some rays, and a cute little playground for outdoor fun. Inside this multi-story townhouse you'll find over 1,500 square feet of contemporary living space in a floor plan that is laid out for both entertaining and privacy. The main floor of the home is a great communal space with a seamless flow from the Living Room open to the Dining Room, which is adjacent to the expansive Kitchen featuring an abundance of oak cabinetry and plenty of counter space for meal prep. All three rooms are light and bright with multiple windows to allow in lots of natural light. A gas fireplace in the Living Room turns on with a flip of the switch providing you with instant ambiance on chilly evenings. The half-bath is conveniently located on the main floor so that you don't have to worry about keeping your bathrooms clean for visitors. If you're looking to spend some time outdoors just step out on to your own private patio, situated through the front door off the Living Room. It's the perfect spot from which to enjoy our wonderful East Bay weather and do a little BBQ'ing.
The living quarters are situated on the top floor for ultimate privacy from the hustle and bustle below. The Primary Bedroom Suite is a generous size with plenty of room for all your treasured bedroom furniture and a large walk-in closet. A secondary Bedroom also has its own attached full bath which means they'll be no fighting over bathroom space. Laundry is a breeze with a full-size washer/dryer located in the laundry closet so you won't have to lug heavy laundry baskets up and down the stairs and built-in cabinetry in the hall makes the perfect linen closet. High-ceilings in every part of the home make it exceptionally light and bright and new carpet and fresh paint throughout means you can move right in to this pristine property without doing a thing. Enjoy sought-after features like recessed lighting, dual-pane windows, a gas cooktop, and more in this modern 2002 home. And you'll never have to worry about storage as there is a massive closet in the attached garage and an additional lighted storage alcove so there is a place for everything here at 31 Picasso Court. Come visit this special property today and feel right at home!
]]> N750VP Citation X, 10510 Superfortress Ave Suite C, Mather, CA 95655, Mather CA 95655, USA
N750VP Citation X, 10510 Superfortress Ave Suite C, Mather, CA 95655, Mather CA 95655, USA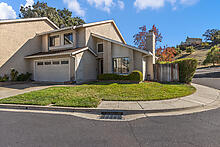 300 Lakehurst Drive, Martinez CA 94553, USA
300 Lakehurst Drive, Martinez CA 94553, USAAny offers due to Listing Agent by 4:00 PM on Tuesday, October 28th.
 5236 Marconi Ave, Carmichael CA 95608, USA
5236 Marconi Ave, Carmichael CA 95608, USAWelcome to 5236 Marconi Ave! This single-level home is set on a huge 12,196 square foot lot, offering loads of potential. Enjoy the inviting front porch, perfect for unwinding. Inside, you’ll find 3 bedrooms, a bathroom, and handy interior laundry. The laminate flooring adds a modern vibe throughout. There's a detached one-car garage, and with such a big lot, you have space for more parking, RV or boat storage, or even a second unit. So many options to explore! $359,900
]]>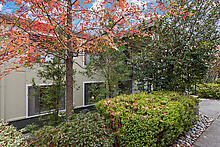 2709 Golden Rain Rd, #6, Walnut Creek CA 94595, USA
2709 Golden Rain Rd, #6, Walnut Creek CA 94595, USA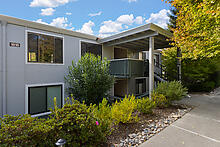 1816 Golden Rain Rd, #13, Walnut Creek CA 94595, USA
1816 Golden Rain Rd, #13, Walnut Creek CA 94595, USA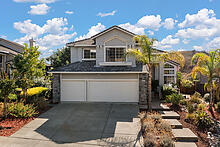 3127 Cherry Valley Cir, Fairfield CA 94534, USA
3127 Cherry Valley Cir, Fairfield CA 94534, USA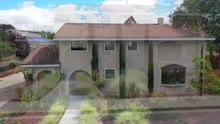 1368 Pegan Common, Livermore CA 94550, USA
1368 Pegan Common, Livermore CA 94550, USAExquisite Woodland Estates Retreat! Step into elegance with this rare single-family home, perfectly situated on a spacious 14,000+ sq ft lot with 1,600 sq ft of driveway space - in the prestigious, gated Woodland Estates. From the luxurious master suite, step onto your private second-story deck and enjoy peaceful sunrise views to the east and vibrant winter sunsets to the west. A newly built custom staircase leads to a beautifully landscaped backyard oasis—your own private park—ideal for entertaining or relaxing. This exceptional property also includes a remodeled in-law unit (ADU) with private entrance, full bath, closet, fridge, and cooking area—perfect for guests, extended family, or rental income. The main home features a sleek, modernized kitchen, spa-inspired master bath, custom walk-in closet, and refinished hardwood floors. Additional highlights include a new tile porch, expansive patio for indoor-outdoor living, new fencing with side and backyard access, and a drought-tolerant garden with edible plants. Enjoy the peace and security of this private gated community. Don’t miss your chance to own this unique retreat in Woodland Estates!
]]>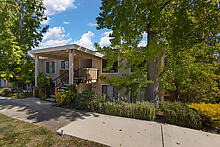 1132 Running Springs Rd, #11, Walnut Creek CA 94595, USA
1132 Running Springs Rd, #11, Walnut Creek CA 94595, USA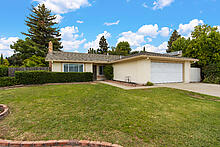 1 Sandpointe Ct, Sacramento CA 95831, USA
1 Sandpointe Ct, Sacramento CA 95831, USAWelcome to 1 Sandpointe Ct! This delightful single-story home is perfectly positioned on a corner lot in a friendly cul-de-sac in the Pocket area. As you walk in, you'll find a cozy living room featuring a brick fireplace, high vaulted ceilings, and a large picture window that lets in plenty of natural light. The spacious kitchen offers crisp white cabinets, lots of storage, and a dining area, plus it flows into a versatile sunroom that's ready for whatever you have in mind. With four bedrooms and two bathrooms, this home provides room for everyone. It features stylish laminate wood flooring and fresh paint throughout, giving it a modern and welcoming feel. The easy-care yard includes side space and potential for RV or boat storage. Located close to shopping and with easy freeway access, this home offers both convenience and comfort. $529,000
]]>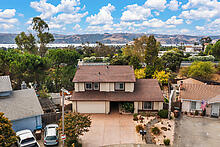 407 Rinconada Ct, 413 Rinconada Ct, Benicia CA 94510, USA
407 Rinconada Ct, 413 Rinconada Ct, Benicia CA 94510, USA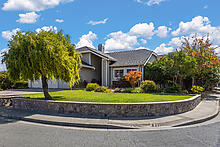 100 Shoreline Pl, Vallejo CA 94591, USA
100 Shoreline Pl, Vallejo CA 94591, USA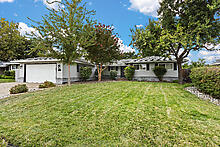 7332 Idle Wild Way, Sacramento CA 95831, USA
7332 Idle Wild Way, Sacramento CA 95831, USAWelcome to 7332 Idle Wild Way! This single-level ranch-style home is ready for you to move right in and enjoy. Located in a desirable neighborhood, with charming curb appeal that makes you feel right at home. Step inside to a bright, open living and dining room, with a large picture window and beautiful wood floors that make the space feel warm and inviting. The dining area features a cozy brick fireplace, built-in storage, and easy access to the patio—perfect for get-togethers or relaxing nights in. Love to cook? The kitchen's got you covered with granite countertops, stainless steel appliances, and both a breakfast nook and bar seating for casual dining options. The backyard is a true oasis, offering multiple patio areas, garden space, a handy shed, and a lush lawn where you can kick back or entertain friends and family. With 3 bedrooms, 2 bathrooms, and a lot with over 8,200 square feet, this home has plenty of room for everyone. $510,000
]]>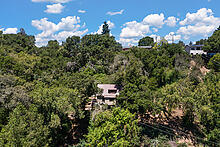 20 La Madronal, Orinda CA 94563, USA
20 La Madronal, Orinda CA 94563, USA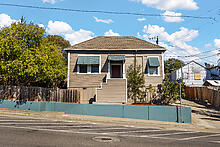 318 Butte Street, Vallejo CA 94590, USA
318 Butte Street, Vallejo CA 94590, USA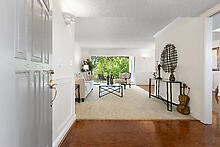 2633 Saklan Indian Dr. #4, Walnut Creek CA 94595, USA
2633 Saklan Indian Dr. #4, Walnut Creek CA 94595, USASix Clubhouses
200 social clubs covering a wide range of subjects and interests
Two golf courses (27 holes of NCGA-rated golf)
Golf pro shop, 10-station driving range, putting greens, pitch and sand shot area
Gym with state-of-the-art exercise equipment, courts for basketball and pickle ball, pilates and more
Four swimming pools - two inside and two outside
150-seat movie theater for free movies for residents
On-site restaurant with full bar and indoor/outdoor seating
Bus system throughout Rossmoor and to downtown WC/BART
Buckeye Tennis Facility - 8 courts
3 Bocce Ball Courts
Table Tennis Facility with 5 tables
Pickleball Courts - 3 outside, 2 inside
3 Championship Lawn Bowling Greens
Nine hiking trails
Large library with reading nooks
Woodworking shop with tons of equipment
Lapidary & jewelry making studio
Sewing and quilting studio
Pottery studio with multiple kilns
Two art studios
Billiards Room with 6 tables
Computer Center
Counseling Center
]]>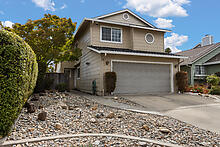 130 Flying Cloud Ct, Vallejo CA 94591, USA
130 Flying Cloud Ct, Vallejo CA 94591, USA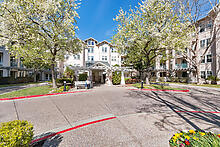 1860 Tice Creek Dr, 1121, Walnut Creek CA 94595, USA
1860 Tice Creek Dr, 1121, Walnut Creek CA 94595, USA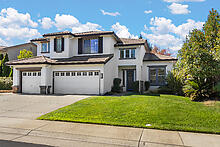 4308 Hartland Way, Rancho Cordova CA 95742, USA
4308 Hartland Way, Rancho Cordova CA 95742, USAWelcome to 4308 Hartland Way, your dream home in the heart of Rancho Cordova's Anatolia neighborhood, part of the fantastic Elk Grove School District. As you step through the stylish glass front door, you'll notice the high ceilings that make the living and dining areas feel open and airy. The kitchen is perfect for both casual meals and entertaining, featuring a center island with bar seating, chic black granite countertops, stainless steel appliances, and a convenient pantry. It opens up to a sunny breakfast nook leading to the patio, and a cozy family room with a fireplace for those relaxing evenings. With 5 bedrooms and 3 full bathrooms, this home has all the space you need. A bedroom and full bath on the first floor offer flexibility for guests or family members who prefer single-level living. The primary suite is a spacious retreat, complete with a sitting area, a walk-in closet, dual sinks, a shower, and a soaking tub. The backyard is ready for your personal touch, with a lush lawn and a generous patio that's perfect for gatherings or just unwinding. Plus, you're close to excellent schools and community amenities like pools and tennis courts. Come see why 4308 Hartland Way feels like home! $712,000
]]>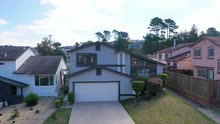 3 John Papan Ct, Daly City CA 94015, USA
3 John Papan Ct, Daly City CA 94015, USA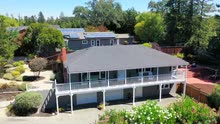 151 Andrea Dr, Walnut Creek CA 94596, USA
151 Andrea Dr, Walnut Creek CA 94596, USA